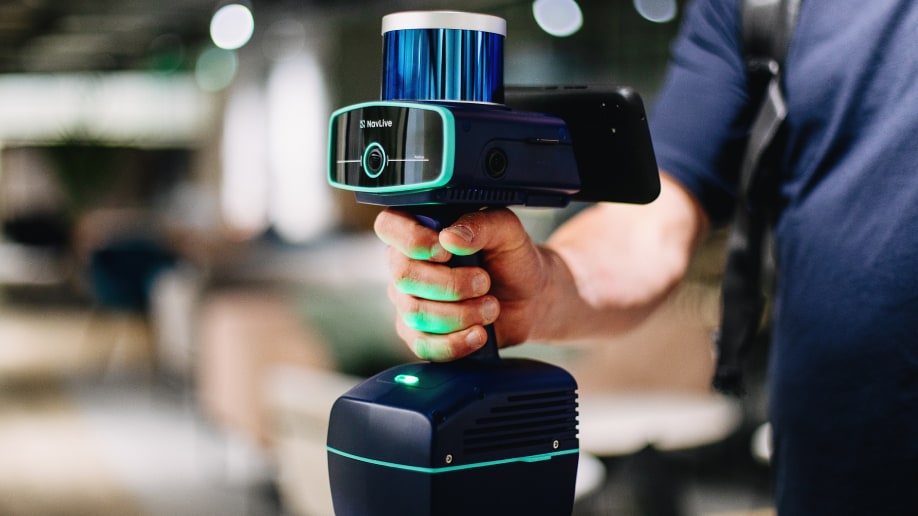Building Capture
Real‑time Scan‑to‑Plan
Generate accurate 2D floor plans, elevations, and sections instantly as you scan. No tripods required.
Building Capture
Instant 3D Point Cloud Output
Capture and render detailed, spatially accurate point clouds in real time for seamless import to BIM and CAD tools.
Building Capture
High-Resolution Image Capture
Three onboard HD cameras automatically document the scanning path, providing visual context and documentation support.
Building Capture
Scan Accuracy and SLAM Tracking
Achieve RICS‑grade precision (1 cm–2 cm) using multi-sensor SLAM-based tracking that maps movement even in complex environments.
Building Capture
Automatic Detection for Windows and Doors
Log architectural features like windows or doors by tapping a button or using the trigger, automatically adding them to AI‑generated plans.
Building Capture
Add Notes in-Scan
Capture contextual comments or observations during scanning. Notes are tagged with images and pinned to precise scan locations.
Building Capture
Control Points
Record survey control points to enable precise alignment, improve scan accuracy, and the help with combining multiple scans.
Online Portal
Centralised Project Library
All scans are uploaded to your NavLive account and organised by project in a cloud-based portal, accessible from any device without downloads.
Online Portal
AI-Enhanced ‘Smart Plans’
Toggle intelligent overlays to automatically detect and display walls, doors, and windows in floor plans using AI.
Online Portal
Route View with Visual Walkthrough
Review the scan path photo-by-photo; each image is tied to its spatial location for immersive site review.
Online Portal
Interactive Measurement Tools
Draw or adjust areas directly in the browser to get square metre estimates instantly.
Online Portal
3D Point Cloud Browser Viewer
Navigate, slice, pan, and zoom through full point clouds using real-time web rendering. No plugins or downloads required.
Export data in formats (DWG, DXF, PDF, LAS, PCD) that integrate smoothly with AutoCAD, Revit, Archicad, SketchUp, and other design tools.
