From Scan to Plan
Say goodbye to slow surveys with high-precision AI-powered building site scans from NavLive

Say goodbye to slow surveys with high-precision AI-powered building site scans from NavLive

Relied on by architects and building professionals to generate real-time 2D and 3D models, collect detailed survey data, and speed up every stage from design to build.
Automatically displays accurate floor plans, elevations, and sections as you scan.
Generates detailed, spatially-accurate point clouds instantly—ready for BIM and design tools.
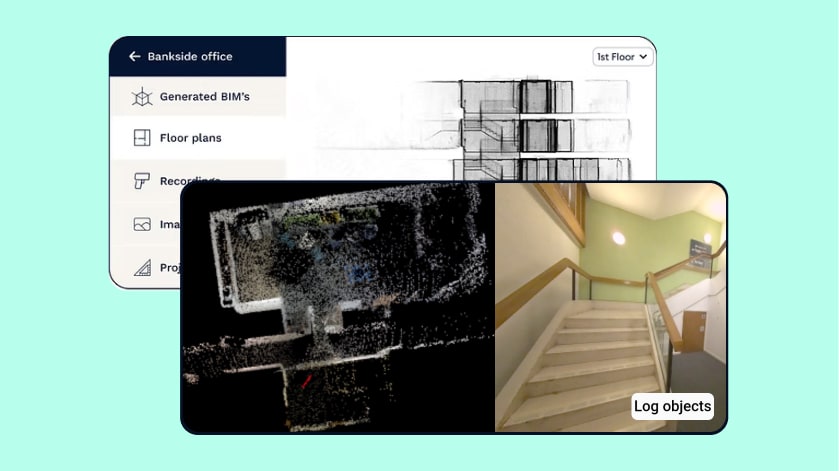
Captures high-resolution images in real time for visual reference and documentation.
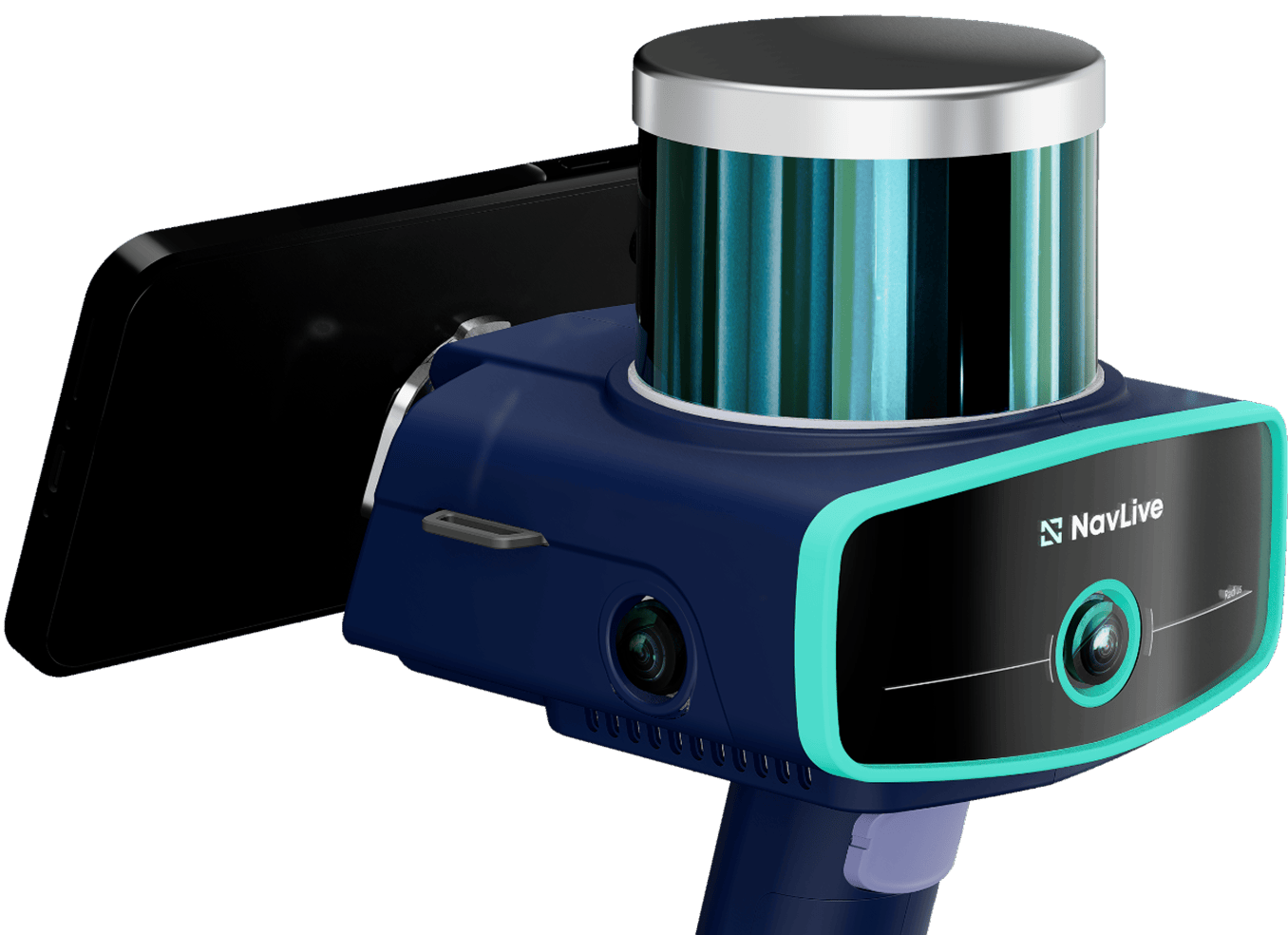
The NavLive Radius scanner combines cutting-edge LiDAR, AI processing, and Scan-to-BIM functionality in a lightweight device—delivering instant floor plans, point clouds, and site documentation without the usual setup or delays.
NavLive uses cutting edge LiDAR technology and advanced AI processing to scan all building environments, generating precise site drawings in a matter of moments.
Ditch the tripods and bulky gear — NavLive helps you capture accurate site measurements on the move. It's surveying, streamlined: faster, lighter, and insanely efficient.
NavLive captures complete measurements from a distance, ideal for inaccessible or hazardous spaces without compromising accuracy.
Seamless compatibility with top architecture platforms (including AutoDesk Revit, AutoDesk AutoCAD, Archicad, and others) ensures smooth data transfer and faster workflows from scan to design.
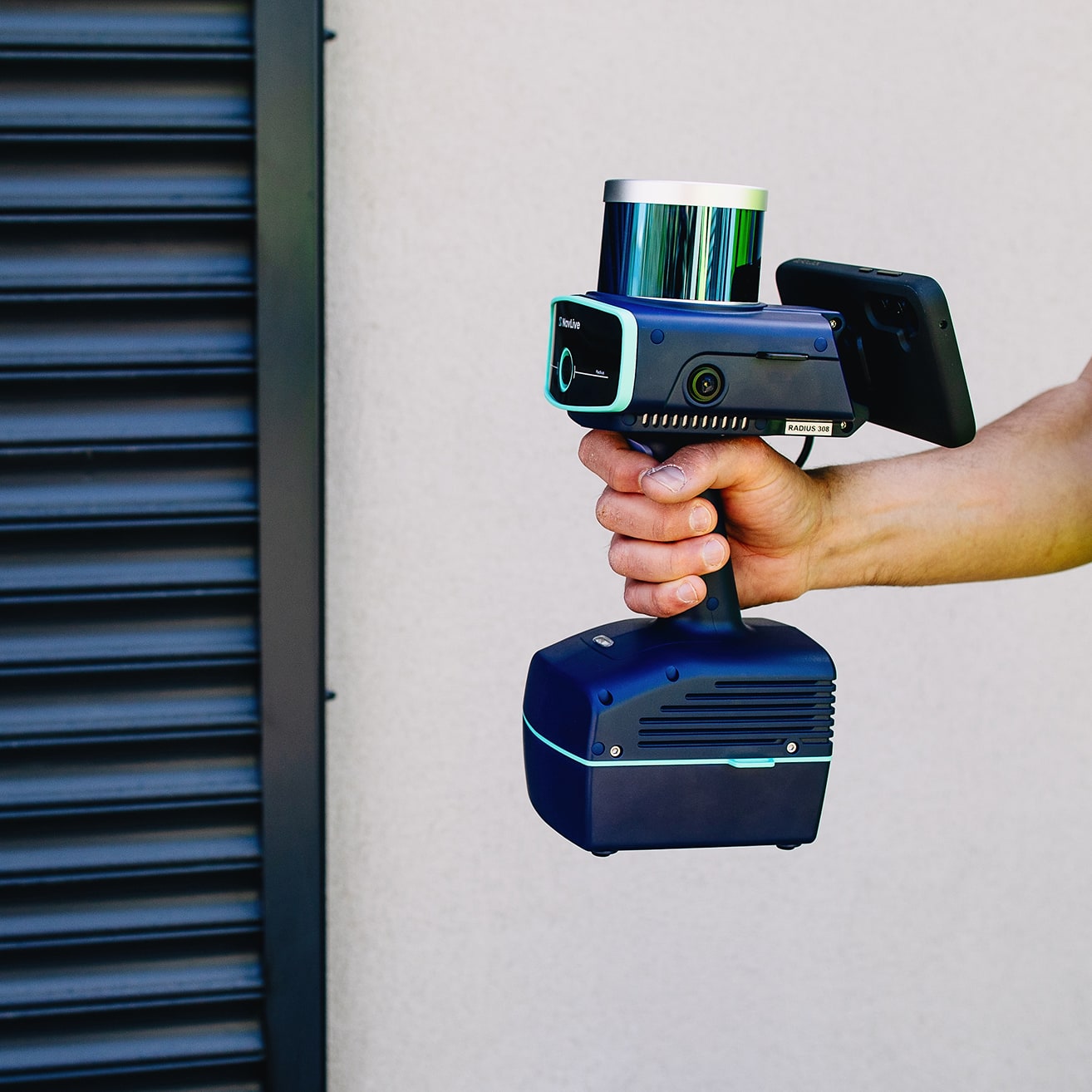
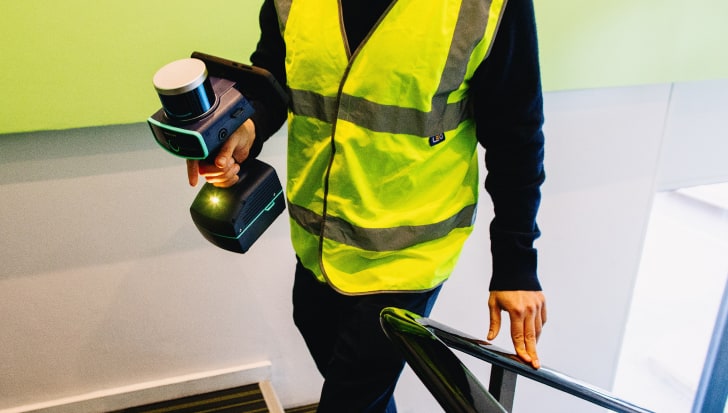
Engineered for simplicity, NavLive requires minimal training, making it accessible for both seasoned pros and new team members.
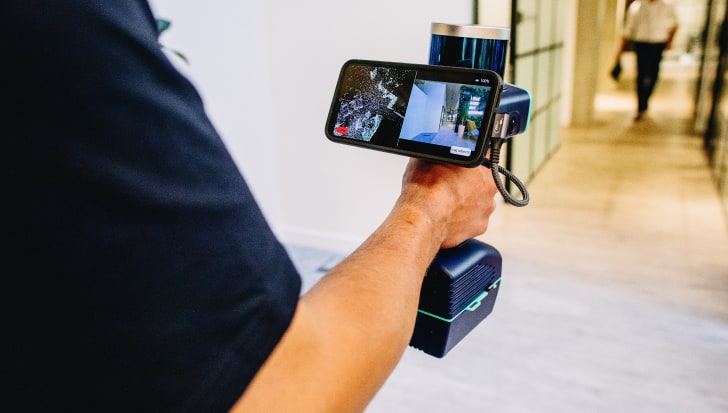
Forget having to carry around bulky gear – NavLive operates as a self-contained unit, ready to scan any size and shape room with no setup or extra tools.
NavLive was designed from the ground up to meet the demands of modern architecture, engineering, and construction. But its flexible, SLAM-based scanning platform also makes it the ideal foundation for custom solutions across defense, infrastructure, and industrial sectors.
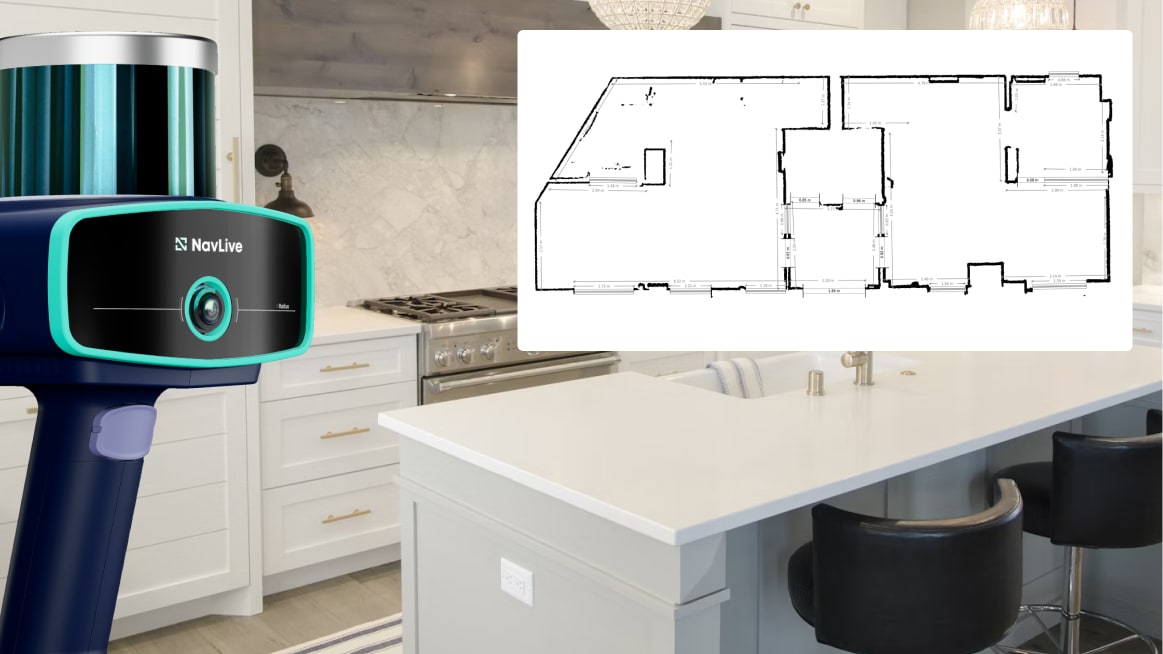
Instantly capture detailed floorplans and spatial layouts to guide design decisions, even in cluttered or occupied spaces.
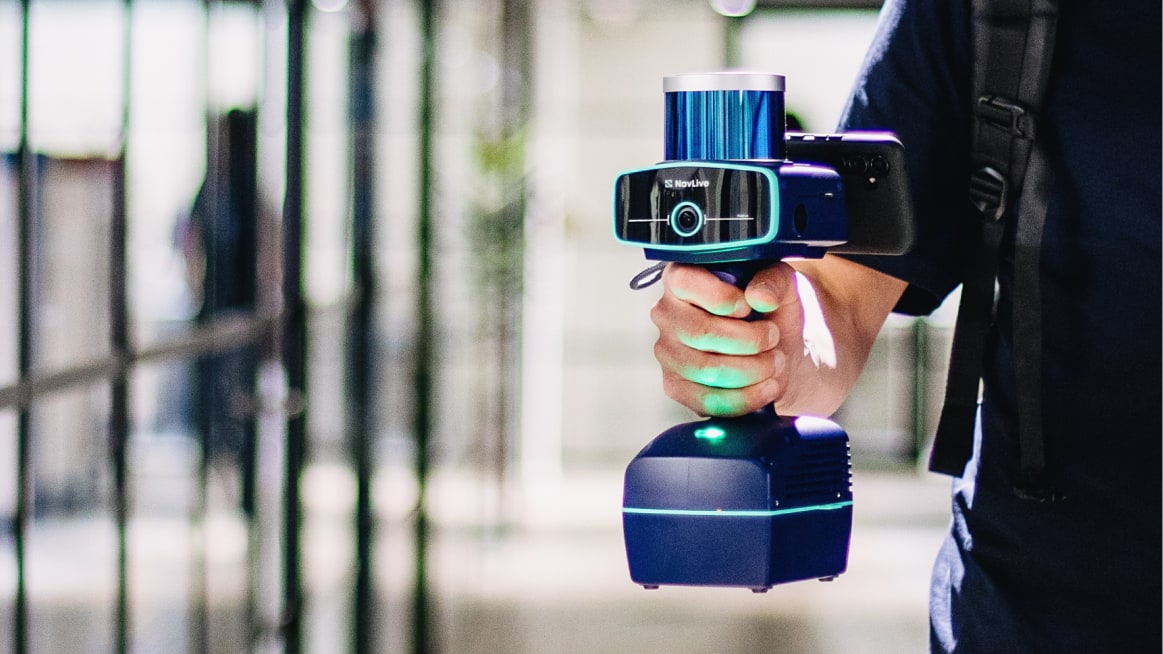
Survey active workspaces without disruption—move freely and capture everything in a single pass.
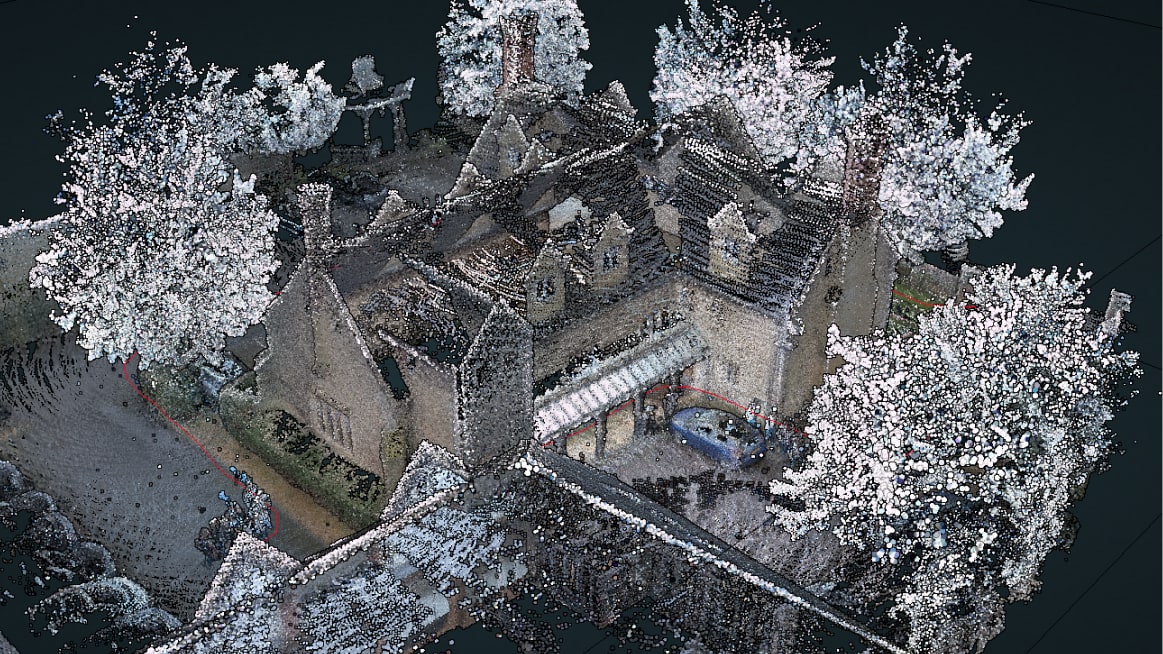
Document complex existing conditions quickly, streamlining the transition from scan to BIM.
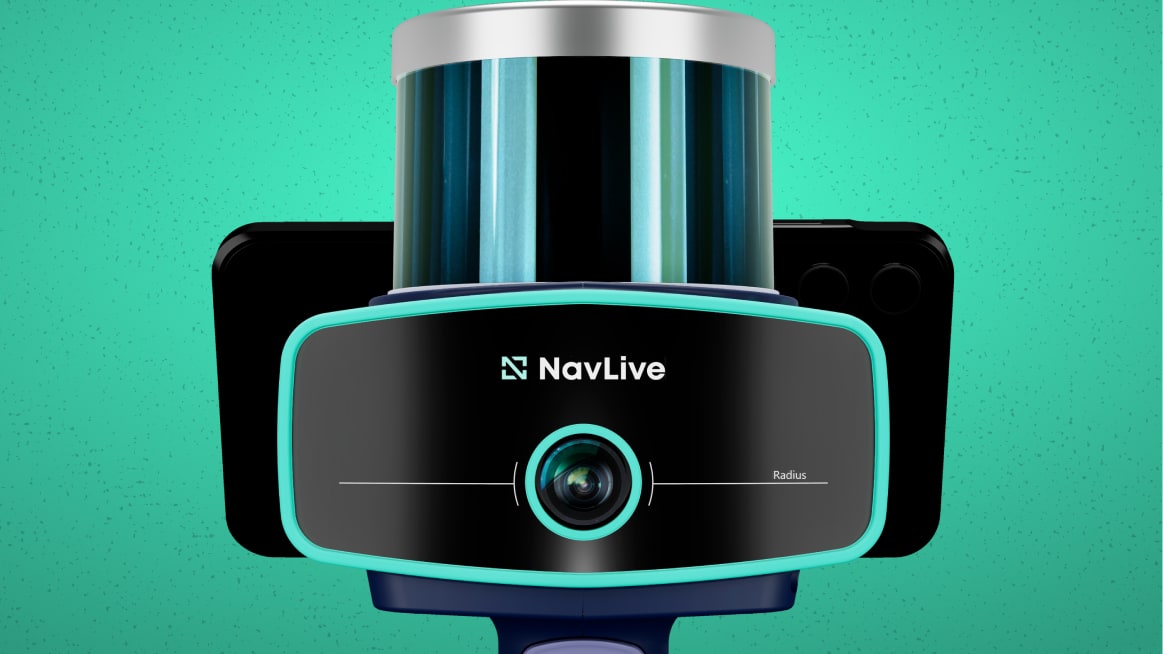
We co-develop custom SLAM workflows for mapping, navigation, and inspection—ideal for defense, infrastructure, and other complex operational environments.
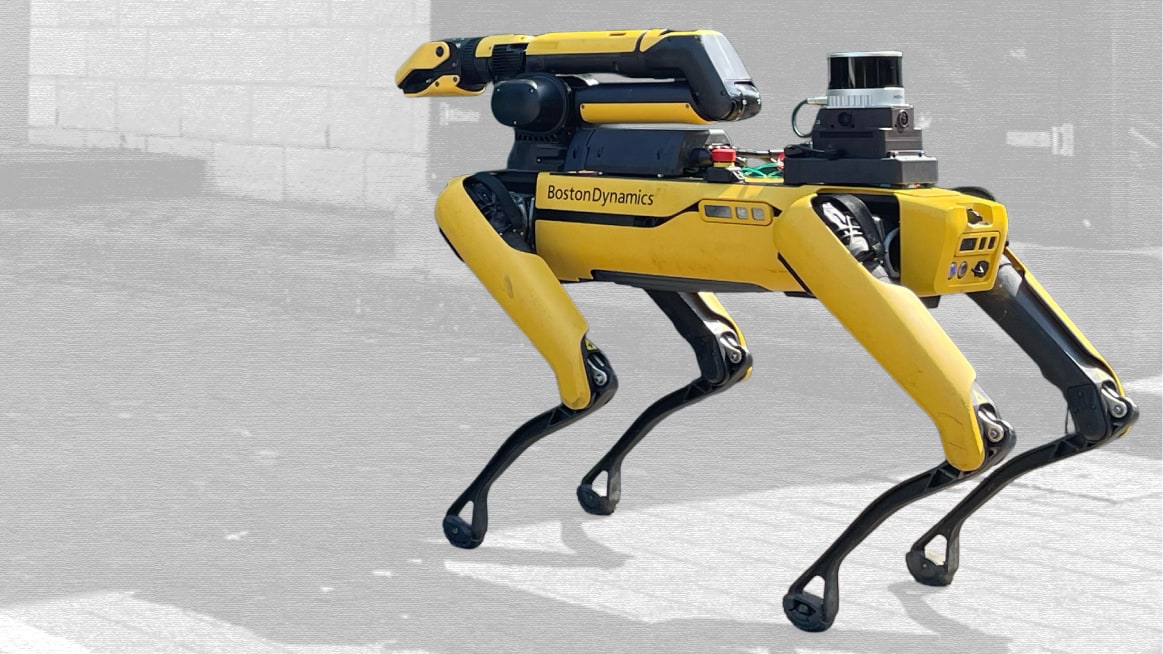
The scanner could be mounted on a robot dog to generate scan data of sensitive or restricted areas, keeping teams out of hazardous areas.
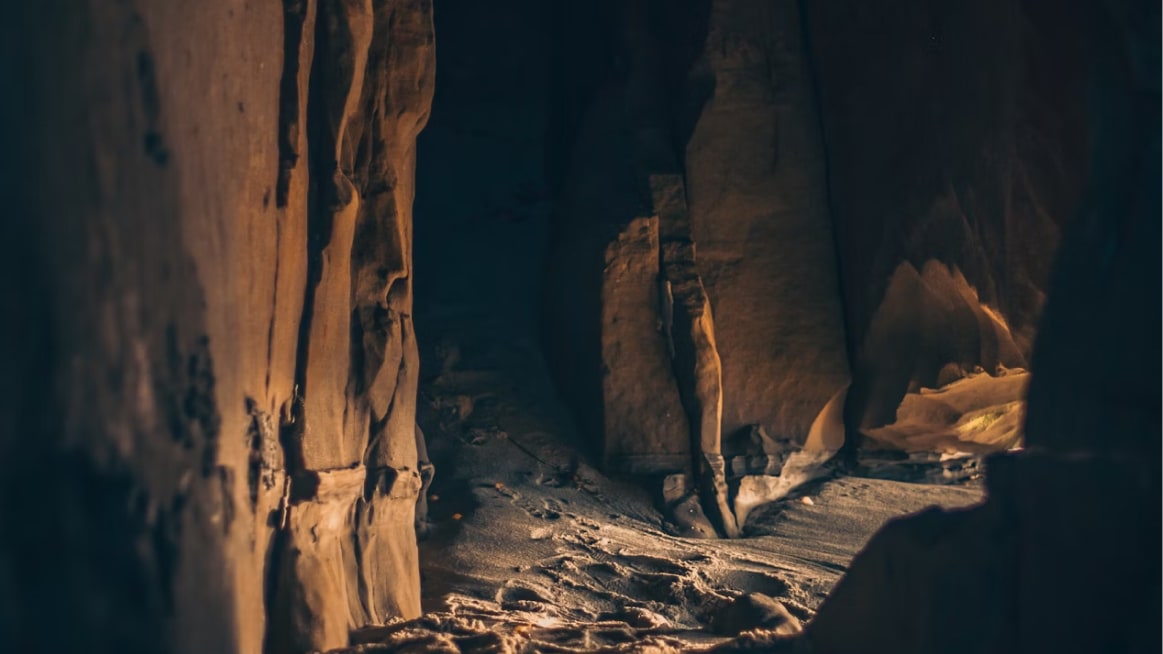
Tight, dark, or dangerous spaces could be mapped with SLAM-based scanning that adapts as you move.
In your NavLive Portal account, you and your team can access floor plans, point clouds, images, and more – all instantly synced, fully downloadable, and viewable from any device.
Explore detailed 3D point clouds of your scans—zoom, pan, and inspect elevation changes from any angle, on any device.
View automatically generated floor plans, elevations, and sections in PDF format, ready for review or collaboration.
Three onboard HD cameras capture crisp, high-resolution photos as you scan—complete with a visual trail of your scan path.
Easily download files in all standard formats: DWG, DXF, PDF for drawings, E57 or LAS for point clouds, and JPG for images.
